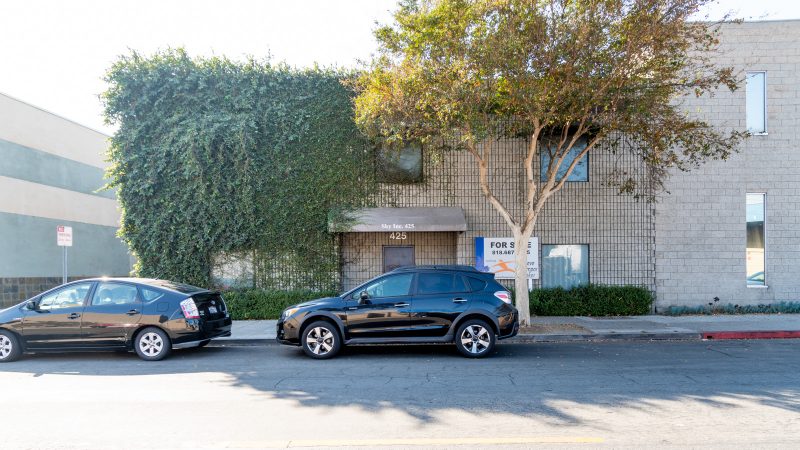 Property Info
Property Info
This turnkey 2 story building offers four executive style offices, 2 restrooms and a mezzanine/open office on the 2nd floor.
On the ground floor is a kitchen, 2 restrooms and warehouse space. Warehouse has 14-18 foot ceilings, 400 A/240 V/3 phase power, polished concrete flooring and skylights with two ground floor loading docks.
Secured yard in back with 6 parking spaces and remote operated gate. M2 zoning with close proximity to the Studios makes this a versatile asset! Delivered vacant, move-in ready!
Asking Price – $2,045,000 ( $346 PSF)
- 5,905 sq. ft. (est.)
- 6,027 sq. ft. lot (APN 2451-005-060)
- 1,975 ft. office (est.)
- Year built: 1987
- M2 zoning
- Ceiling height: 14-18’
- Bathrooms: 4
- Skylights in warehouse and offices
- Electrical: 400A/240V/3 phase
- Parking spaces: 6
- Loading: 2 ground level roll up doors (10’ x 10’)
- HVAC for the offices