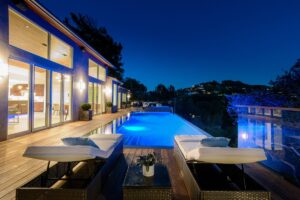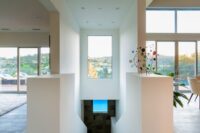 Property Info
Property Info
• 3785 square feet
• 3 bedrooms, 3 ½ baths
• 19,166 sq. ft. lot
• Totally remodeled in 2016/17.
(one wall remaining from the existing house)
Nestled in the hills of Studio City, this architectural and engineering masterpiece was designed with the utmost attention to detail for the most discerning buyer. The home is strategically perched in a secluded locale on a private street, with 180 degree magnificent sweeping canyon views.
The private yard epitomizes iconic California outdoor living, which includes a custom design zero edge saltwater pool and spa, a massive ironwood deck, fire pit area, BBQ kitchen area, and see through indoor/outdoor fireplace.
The free flowing open floor plan with soaring ceilings and walls of glass capture the exquisite and meditative views from most the house. The dramatic Brazilian ironwood vaulted ceiling in the living and dining rooms, lead to an open kitchen, with the finest in European appliances.
Every amenity imaginable was included for the buyers continued enjoyment!
Located in the highly sought after Carpenter School District.
.
Feature Detail
Design and Engineering:
- Totally reimagined, remodeled and engineered from the ground up in 2016/17.
- Caisson Supported foundation. 63 Caissons, Grade beams, shotcrete walls and state of the art throughout.
- Bertazonni 30” Pro series microwave oven.
- Bertazonni Pro series 6 burner double oven plus griddle.
- 36” Liebherr French Door Refrigerator.
- Spacious walnut locally designed kitchen cabinetry.
- Brazilian marble counter tops.
Indoor:.
- Dual pane windows.
- Custom handmade mosaic tiles enhance the home.
- Ironwood balcony off of the master bedroom.
- Heated stone floors in the master and guest bathrooms.
- Dramatic entry has a glass window from stairwell looking into the pool. The downstairs office/ music studio has a pool window skylight in the ceiling.
- Yoga/ exercise room.
- Paladino French Oak engineered wide planked wood throughout the upper level, accented by Texas Grey Stone.
- Three-car garage with a wall of built in cabinets
Tech/Smart Home:
- Lutron controlled lighting system, prewired for automatic shades.
- Nest controlled dual zoned HVAC system.
- Sonos controlled music system.
- State of the art 7.1 sound system throughout the house, media room, master bedroom plus 6 stereo zones outdoors.
- Patrol system controls 7 security cameras, built for expansion and internet access.
- Full alarm system internet accessible and 24 hour monitored.
Outdoor:
- State of the art saltwater zero edge pool, with custom glass mosaics. Ozone super energy efficient and chemical free.
- Custom spa.
- Massive Brazilian Ironwood deck.
- Eco-friendly greywater and rainwater harvesting system that captures, filters and waters the gardens and lawn area.
- Indoor-outdoor see through fireplace.
- Custom BBQ and outdoor kitchen area.
- Fire pit area.
- Illuminated perimeter live wall.
- Solid 1’ concrete walls in hidden equipment room to silence pool and spa equipment
Landscaping, pool and spa designed by award winning Jonny Appleseed Landscaping (Landscape designer of the Hotel Bel Air and Beverly Hills Hotel)
Architectural design by Jim Fry and engineered by Parker Associates.
